Exhibition dates: 6th May – 30th September 2014
Knud Lonberg-Holm (Danish, 1895-1972)
Design for the Chicago Tribune Tower Competition
West elevation
1922
Vintage photograph mounted on board
9 1/8 x 3 5/8 inches (23.2 x 9.2cm)
The Knud Lonberg-Holm Archive from the Marc Dessauce Collection; Courtesy Ubu Gallery, New York
The second part of this posting about the work of architect Knud Lonberg-Holm. “Backside-views of buildings and fire escapes, rather than historicist ornamental facades, are presented in their “unselfconscious beauty” in opposition to traditional, pictorialist architectural photography.” You only have to look at the photographs of the city by Alfred Stieglitz or Berenice Abbott taken at around the same time to notice the difference – less romantic, more “modern” in their geometry and form.
If it weren’t for the shock of seeing 1920s cars at the bottom of some of the images (for example, Detroit, Rear Façade of a Hotel, 1924 below) you could almost believe that they had been made 40 years later, around the time of Bernd and Hilla Becher. These photographs are monumental, industrial, but are tinged with humanity – the billboards, cars, people and advertising signs that hover at the bottom or in the deep shadows of the image. Then look at the tonality and atmosphere of the images, including the vibration of light in the two Dazzlescapes (New York, Madison Square and New York, Times Square, both 1923 below).
I don’t think I have ever seen a better collection of images of city architecture.
Dr Marcus Bunyan
.
Many thankx to Ubu Gallery for allowing me to publish the photographs in the posting. Please click on the photographs for a larger version of the image.
“I’ve always been annoyed by rummaging through the past; the future interests me much more.”
.
Knud Lonberg-Holm
Knud Lonberg-Holm (Danish, 1895-1972)
Design for the Chicago Tribune Tower Competition
West view axonometric
1922
Vintage photograph mounted on board
8 7/8 x 4 5/8 inches (22.5 x 11.7cm)
The Knud Lonberg-Holm Archive from the Marc Dessauce Collection; Courtesy Ubu Gallery, New York
Knud Lonberg-Holm (Danish, 1895-1972)
Equity Trust Building – Oblique View
1923
Reproduced in Erich Mendelsohn’s Amerika, p. 41
Vintage gelatin silver print
4 3/8 x 3 1/4 inches (11.1 x 8.3cm)
The Knud Lonberg-Holm Archive from the Marc Dessauce Collection; Courtesy Ubu Gallery, New York
Knud Lonberg-Holm (Danish, 1895-1972)
Woolworth Building – Oblique View
1923
Reproduced in Erich Mendelsohn’s Amerika, p. 40
Vintage gelatin silver print
4 1/4 x 3 1/4 inches (10.8 x 8.3cm)
The Knud Lonberg-Holm Archive from the Marc Dessauce Collection; Courtesy Ubu Gallery, New York
Knud Lonberg-Holm (Danish, 1895-1972)
Design for the Chicago Tribune Tower Competition
Side elevation with Tribune sign visible
1922
Vintage photograph mounted on board
9 1/8 x 4 7/8 inches (23.2 x 12.4cm)
The Knud Lonberg-Holm Archive from the Marc Dessauce Collection; Courtesy Ubu Gallery, New York
Knud Lonberg-Holm (Danish, 1895-1972)
Design for the Chicago Tribune Tower Competition
Preliminary side elevation
1922
Photograph mounted on board
9 x 4 5/8 inches (22.9 x 11.7cm)
The Knud Lonberg-Holm Archive from the Marc Dessauce Collection; Courtesy Ubu Gallery, New York
Throughout the 1920s, he traveled to other American cities like Chicago and New York City, where, with a 35-millimetre handheld Leica, he took worm’s-eye views and extreme close-ups of skyscrapers, the back sides of buildings, fire escapes, billboards, and dazzling “lightscapes,” ignoring – for the most part – the facades of the buildings. Some of these images would appear, uncredited, in Erich Mendelsohn’s 1926 publication Amerika: Bilderbuch eines Architekten, the first book on the “International Style” in American architecture. (Only in an expanded, later edition from 1928 is Lonberg-Holm credited for 17 of the images.)
Soon the photographs cropped up in design and architecture journals in Holland, Germany, and Russia. “They received acclaim for being progressive and dynamic presentations of technology, commerce, and urbanisation,” says Adam Boxer, founder and owner of Ubu Gallery. “To expose Lonberg-Holm’s role as photographer means one can situate him in his deserved role – a pioneer of New Photography.” As a correspondent for the avant-garde, having his images and writings appear in radical European Modernist reviews – such as the Functionalist-Constructivist Swiss bulletin ABC Beitrage zum Bauen (Contributions on Building) and the Dutch i10 – were of crucial importance, since they circulated amongst members of the European vanguard. By the 1930s, however, Lonberg-Holm had given up architecture for marketing research, and his photographs, never signed or dated, no longer circulated. …
Lonberg-Holm also questioned how architecture was practiced and he pioneered the idea of the life cycle of a building. Decades before William McDonough discovered cradle-to-cradle thinking, Lonberg-Holm had been trying to put across the concept that all buildings, like all organisms, are subject to a life cycle, as predictable and as inevitable as the cycles in nature. “The building cycle involves research, design, construction, use, and elimination – and repeat,” wrote an editor in the January 1960 issue of Architectural Forum. “One of Lonberg-Holm’s chief contentions is that design that anticipates the cycle as a whole makes each succeeding step more rational and easier… Lonberg-Holm’s principle, ‘Anticipate remodelling in the initial design’, carries a corollary, which might be put this way, in keeping with the very important principle of design articulation: ‘Design each “system” in the building – the structural system, the heating or the air-conditioning system, the wiring, the plumbing, etc. – to be self-contained for easy assembly, with interconnections to other systems held to a minimum and made easy to alter’.
Extract from Paul Makovsky. “The Invisible Architect of Invisible Architecture,” on the Metropolis website [Online] Cited 18/07/2014. No longer available online.
Knud Lonberg-Holm (Danish, 1895-1972)
Detroit
1924
Reproduced in Erich Mendelsohn’s Amerika, p. 67
Vintage gelatin silver print
4 1/4 x 3 1/4 inches (10.8 x 8.3cm)
The Knud Lonberg-Holm Archive from the Marc Dessauce Collection; Courtesy Ubu Gallery, New York
Knud Lonberg-Holm (Danish, 1895-1972)
Detroit, Rear Areaway
1924
Reproduced in Erich Mendelsohn’s Amerika, p. 91
Vintage gelatin silver print
4 1/2 x 3 1/2 inches (11.4 x 8.9cm)
The Knud Lonberg-Holm Archive from the Marc Dessauce Collection; Courtesy Ubu Gallery, New York
During the 1920s, Lonberg-Holm traveled to American cities like Detroit, Chicago, and New York. With his 35-millimetre Leica camera, he took extreme close-ups of skyscrapers (such as this rear view Detroit Hotel, above), the back sides of buildings, fire escapes, billboards, and dazzling nighttime views.
Knud Lonberg-Holm (Danish, 1895-1972)
Detroit
1924
variant cropping reproduced in Erich Mendelsohn’s Amerika, p. 21
Vintage gelatin silver print
4 3/8 x 3 3/8 inches (11.1 x 8.6cm)
The Knud Lonberg-Holm Archive from the Marc Dessauce Collection; Courtesy Ubu Gallery, New York
Knud Lonberg-Holm (Danish, 1895-1972)
Detroit, Rear Façade of a Hotel
1924
Reproduced in Erich Mendelsohn’s Amerika, p. 89
Vintage gelatin silver print
4 1/2 x 3 3/8 inches (11.4 x 8.6cm)
The Knud Lonberg-Holm Archive from the Marc Dessauce Collection; Courtesy Ubu Gallery, New York
Knud Lonberg-Holm (Danish, 1895-1972)
Chicago, Skyscraper of the Second Period
c. prior to 1926
Reproduced in Erich Mendelsohn’s Amerika, p. 77 (right)
Vintage gelatin silver print
4 3/8 x 3 3/8 inches (11.1 x 8.6cm)
The Knud Lonberg-Holm Archive from the Marc Dessauce Collection; Courtesy Ubu Gallery, New York
Knud Lonberg-Holm (Danish, 1895-1972)
Chicago, 2 Skyscrapers
c. prior to 1926
Reproduced in Erich Mendelsohn’s Amerika, p. 75
Vintage gelatin silver print
4 1/2 x 3 1/2 inches (11.4 x 8.9cm)
The Knud Lonberg-Holm Archive from the Marc Dessauce Collection; Courtesy Ubu Gallery, New York
Knud Lonberg-Holm: The Invisible Architect
“Lonberg-Holm was the first architect in my knowledge to talk about the ultimately invisible architecture. In 1929, when I first met him, he said the greatest architect in history would be the one who finally developed the capability to give humanity completely effective environmental control without any visible structure and machinery. Thus we have in our day an unsung Leonardo of the building industry, whose scientific foresight and design competence are largely responsible for the present world-around state of advancement of the building arts.”
.
Buckminster Fuller, 1968
The historical documents in this collection represent a hitherto unexplored aspect of the influence of European modernist architects – specifically, those who emigrated to the United States early and voluntarily, before the rise of fascism necessitated the wholesale evacuation of the European avant-garde. The seemingly disparate archive of photographs, drawings, diagrams and correspondence can be grouped around a unifying theme: the realisation of the avant-garde ambition of integration and control of architectural production through industrialisation; and around a central figure: the architect Knud Lonberg-Holm. The documents bear witness to a complex history that is not easily tracked elsewhere. This is due, in part, to the fact that they bridge two continents, and in part because they unveil processes of reform, such as the scientific conversion of the institutions of architectural practice and the transformation of the project, that were aimed at the most mundane level of building, not at exceptional structures. Moreover, the documents show this professional and anonymous destiny together in line with inversely artistic and revolutionary origins. Thus, the archive documents a phenomenon of cultural disappearance, bringing missing substance to the link between the Americanism of the European avant-garde and the history of modern architecture in the United States.
A native of Denmark, which he leaves in 1923 for the United States, Knud Lonberg-Holm (1895-1972) is the emblematic figure of this disappearance. Initially considered a “pioneer of modern architecture” by the anthropologists of the 1920s, and even held representative of “the space-time conception” by Henry Russell Hitchcock, his true contributions will be ever more unacknowledged as they become more fundamental. First of the modernist émigrés in the United States, he becomes the obliged correspondent for the European avant-garde, in particular for the De Stijl group and also the Berlin Constructivists, with whom he was closest. He was a contributor to both ABC and i10, a member of ASNOVA, a collaborator of Buckminster Fuller, and also the American delegate to CIAM with Richard Neutra. His experiments with photography in the early 1920s (diffused widely by J.J.P. Oud, Moholy-Nagy, Erich Mendelsohn, and others) were received with critical success in Europe and the USSR. This is due as much to the revolutionary use of extreme viewpoints from below and above, as to the renewal of the iconographic sources of modernism: the substitution of the imagery of the grain elevators and the “balancing of the masses,” for an aesthetic of structure and tension gleaned from the metallic skeletons of unfinished skyscrapers. In Lonberg-Holm, this aesthetic schism is accompanied by a renouncement of the project – a sort of Duchampian abandonment of the traditional identity of the architect, which intervenes at the moment he arrives in his work at a controlled resolution of the opposing influences of rationalism and neo-plasticism, for example in the McBride Residence project of 1926.
Lonberg-Holm’s institutional itinerary begins at the University of Michigan, Ann Arbor, in 1924-1925, where he introduces a basic design course similar to that of the Soviet Vkhutemas. Moving to New York in 1929, he enters the organisation of the F.W. Dodge publishing corporation, initially at the journal The Architectural Record, where he devises both content and format, and then as the head of the research department of Sweet’s Catalog Service, the indispensable architect’s handbook of building products. The reorganisation of Sweet’s Catalog, perhaps Lonberg-Holm’s most tangible contribution to modern architectural production in America, gives substance to his doctrinaire activity of the 1930s, concerned with urban obsolescence, cycles of production, and information theory. In collaboration with Czech designer Ladislav Sutnar, Sweet’s Catalog becomes a complete oeuvre of industrial and plastic organisation. Its critical and enduring importance in the process of architectural production makes it an implemented avant-garde project, at an appreciable scale, and testament to Lonberg-Holm’s heretofore-unacknowledged influence on the development of a truly modern American architecture.
Marc Dessauce, 2003
Marc Dessauce (1962-2004) was an architectural historian who lived and worked in NYC and Paris. His research, exhibitions, and writings focused on the foundations of both American and European avant-garde architecture in the twentieth century. Marc assembled this archive between 1986 and 1995 when he was a PhD candidate at Columbia University in the department of Art History. His book The Inflatable Moment: Pneumatics and Protest in ’68, was published by Princeton Architectural Press in 1999.
Knud Lonberg-Holm (Danish, 1895-1972)
New York, Madison Square
1923
Reproduced in Erich Mendelsohn’s Amerika, p. 31
Vintage gelatin silver print
4 1/8 x 3 1/4 inches (10.5 x 8.3cm)
The Knud Lonberg-Holm Archive from the Marc Dessauce Collection; Courtesy Ubu Gallery, New York
Knud Lonberg-Holm (Danish, 1895-1972)
New York, Times Square
1923
Reproduced in Erich Mendelsohn’s Amerika, p. 6
Vintage gelatin silver print
4 1/4 x 3 3/8 inches (10.8 x 8.6cm)
The Knud Lonberg-Holm Archive from the Marc Dessauce Collection; Courtesy Ubu Gallery, New York
Amerika: Bilderbuch eines Architekten
Seventeen of Lonberg-Holm’s photographs appeared uncredited in Erich Mendelsohn’s 1926 book, a very influential volume on modern American architecture. Only in a later, expanded edition was Lonberg-Holm given credit. El Lissitzky was so impressed with Amerika that he said the volume “thrills us like a dramatic film. Before our eyes move pictures that are absolutely unique. In order to understand some of the photographs you must lift the book over your head and rotate it.”
Knud Lonberg-Holm (Danish, 1895-1972)
Sweet’s Display
Exposition des Techniques Américianes de l’Habitation et de l’Ubranisme
(Information 1, 2, 3)
Paris, Grand Palais, June 14-July 21, 1946
Vintage gelatin silver print
7 1/8 x 7 1/4 inches (18.1 x 18.4cm)
The Knud Lonberg-Holm Archive from the Marc Dessauce Collection; Courtesy Ubu Gallery, New York
Knud Lonberg-Holm (Danish, 1895-1972)
Sweet’s Display
Exposition des Techniques Américianes de l’Habitation et de l’Ubranisme
(Biblioteque SS)
Paris, Grand Palais, June 14-July 21, 1946
Vintage gelatin silver print
7 1/8 x 7 1/8 inches (18.1 x 18.1cm)
The Knud Lonberg-Holm Archive from the Marc Dessauce Collection; Courtesy Ubu Gallery, New York
A diagram from Development Index illustrating the interrelations of cultural and social factors, which Lonberg-Holm and Larson considered necessary to the practice of design. The index was a screening system intended to manage incoming and outgoing streams of data.
Larson and Knud Lonberg-Holm later collaborated on the idea of a “Development Index” – a systems-thinking approach and research tool that studied the interaction of human activity, environmental relations, and communications with the idea to improve the built environment. It was an attempt to manage information flow and, in a pre-Internet sort of way, provide relevant data through a centralised system, using what was then state-of-the-art media such as microfilm, microfiche, and electronics.
Wendingen
“Skyscraper as a solution of the Housing Problem”
No. 3, 1923
Paperbound volume
12 7/8 x 13 inches (32.7 x 33cm)
The Knud Lonberg-Holm Archive from the Marc Dessauce Collection; Courtesy Ubu Gallery, New York
Shelter
Cover design by Knud Lonberg-Holm
April 1938
Magazine cover
11 x 9 inches (27.9 x 22.9cm)
The Knud Lonberg-Holm Archive from the Marc Dessauce Collection; Courtesy Ubu Gallery, New York
Shelter now
Cover design by Knud Lonberg-Holm
Vol. 2, No. 4, May 1932
Magazine cover
12 x 9 inches (30.5 x 22.9cm)
The Knud Lonberg-Holm Archive from the Marc Dessauce Collection; Courtesy Ubu Gallery, New York
Knud Lonberg-Holm with Latislav Sutnar
Multi-Measure (MM) Metal Enclosures
c. 1942-1944
Cover of catalog
11 x 8 1/2 inches (27.9 x 21.6cm)
The Knud Lonberg-Holm Archive from the Marc Dessauce Collection; Courtesy Ubu Gallery, New York
The cover of a catalog for Multi-Measure Metal Enclosures, Inc., designed with Ladislav Sutnar between 1942 and 1944. Lonberg-Holm collaborated with architect C. Theodore Larson at F.W. Dodge Corporation’s Sweet’s Catalog division to develop a systematic approach to organising the information needed by the building industry. When graphic designer Ladislav Sutnar later joined him, they radically altered the way business information was streamlined, designed, and packaged, becoming pioneers of “information design” along the way.
i10
“America, Reflections” (by Knud Lonberg-Holm)
No. 15, October 20, 1928
Paperbound volume
11 3/4 x 8 1/4 inches (29.8 x 21cm)
The Knud Lonberg-Holm Archive from the Marc Dessauce Collection; Courtesy Ubu Gallery, New York
Lonberg-Holm’s 1928 essay on America for i10 – focused on the country’s obsession with time and efficiency – shows that the fields of communications, the car industry, elevators, railways, and the movie industry were more important to him. He wrote: “Time-study is a profession. And a highly paid profession. What the [Saint] Peters church was for the European Renaissance, Henry Ford’s assembly line is for America of today. The most perfect expression for a civilisation whose god is efficiency. Detroit is the Mecca of this civilisation. And the pilgrims come from all over the world to meditate before this always-moving line.”
Knud Lonberg-Holm (Danish, 1895-1972)
Photograph of “Modern Architecture” at Fifth Avenue
c. 1923-1924
Vintage gelatin silver print
4 1/2 x 2 3/4 inches (11.4 x 7cm)
The Knud Lonberg-Holm Archive from the Marc Dessauce Collection; Courtesy Ubu Gallery, New York
Knud Lonberg-Holm (Danish, 1895-1972)
Automobile Plant
Detroit, 1931
Vintage gelatin silver print
5 1/4 x 4 1/4 inches (13.3 x 10.8cm)
Titled on verso
The Knud Lonberg-Holm Archive from the Marc Dessauce Collection; Courtesy Ubu Gallery, New York
Knud Lonberg-Holm (Danish, 1895-1972)
Photograph of Longberg-Holm
c. 1923-1924
Vintage gelatin silver print
4 1/2 x 2 3/4 inches (11.4 x 7cm)
The Knud Lonberg-Holm Archive from the Marc Dessauce Collection; Courtesy Ubu Gallery, New York
Knud Lonberg-Holm (Danish, 1895-1972)
48th Street/St. Nicholas Church scaffolding
c. 1923-1924
Vintage gelatin silver print
4 1/2 x 2 3/4 inches (11.4 x 7cm)
The Knud Lonberg-Holm Archive from the Marc Dessauce Collection; Courtesy Ubu Gallery, New York
Knud Lonberg-Holm (Danish, 1895-1972)
Photograph of Antenna
c. 1923-1924
Vintage gelatin silver print
4 1/2 x 3 1/2 inches (11.4 x 8.9cm)
The Knud Lonberg-Holm Archive from the Marc Dessauce Collection; Courtesy Ubu Gallery, New York
Note from Iwao Yamawaki to Knud Lonberg-Holm
Dessau, July 9, 1931
The Knud Lonberg-Holm Archive from the Marc Dessauce Collection; Courtesy Ubu Gallery, New York
Knud Lonberg-Holm (Danish, 1895-1972)
Iwao Yamawaki (Japanese, 1898-1987) (attributed)
Knud & his wife Ethel outside of Bauhaus
1931
Vintage gelatin silver print
4 3/8 x 3 3/8 inches (11.1 x 8.6cm)
Dated & inscribed on verso
The Knud Lonberg-Holm Archive from the Marc Dessauce Collection; Courtesy Ubu Gallery, New York
This photo, attributed to the Japanese Bauhaus-trained photographer Iwao Yamawaki, shows Lonberg-Holm and his wife, Ethel (who later became an art director for J. Walter Thompson advertising agency), at the Bauhaus in 1931. A friend of Bauhaus instructors László Moholy-Nagy, Josef Albers, Hannes Meyer, Walter Gropius, and Mies van der Rohe, Lonberg-Holm taught the first foundational course based on the Bauhaus model at the University of Michigan in 1924.
Knud Lonberg-Holm (1895-1972), an overlooked but highly influential Modernist architect, photographer, and pioneer of information design
The Knud Lonberg-Holm Archive from the Marc Dessauce Collection; Courtesy Ubu Gallery, New York
Ubu Gallery
416 East 59th Street
New York 10022
Phone: 212 753 4444
Opening hour:
Monday – Friday 11am – 6pm
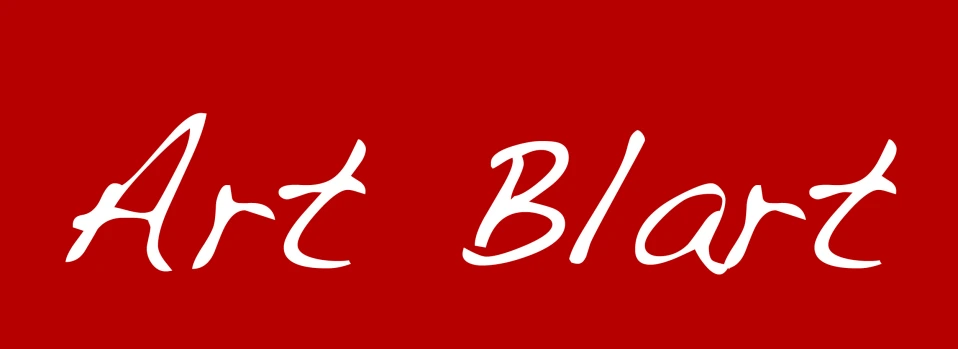
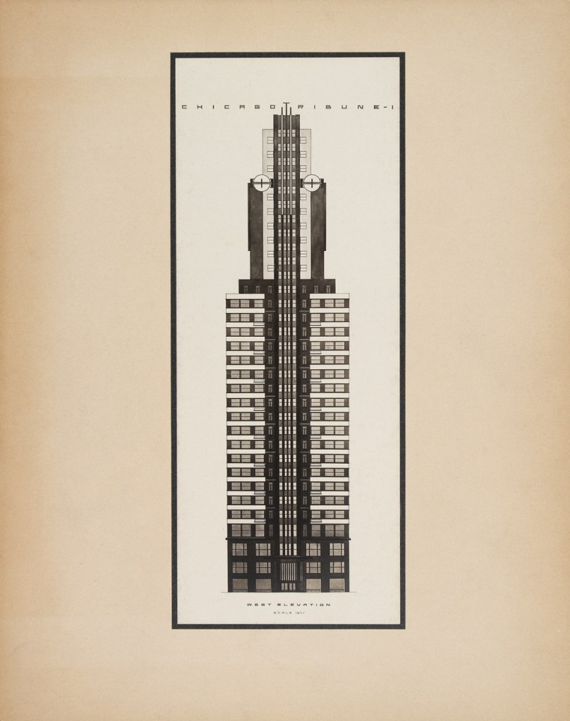
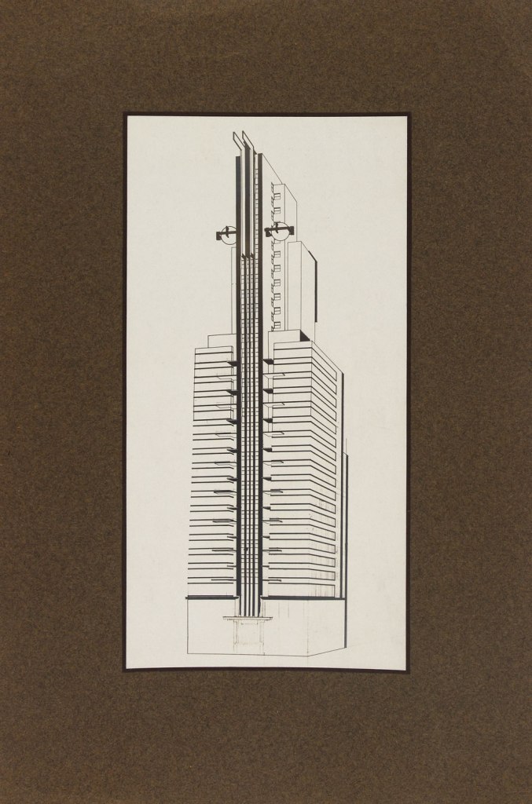
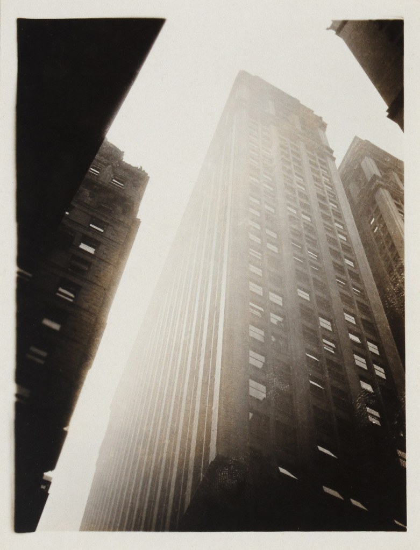
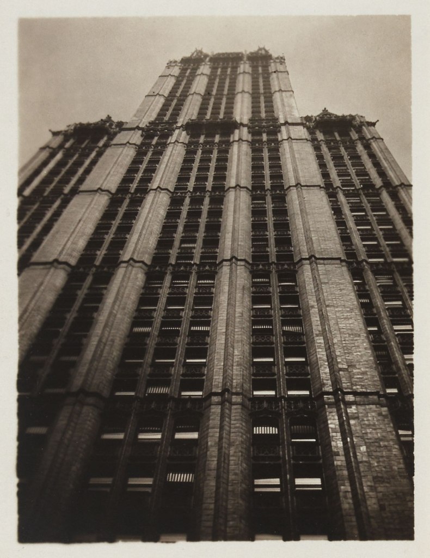
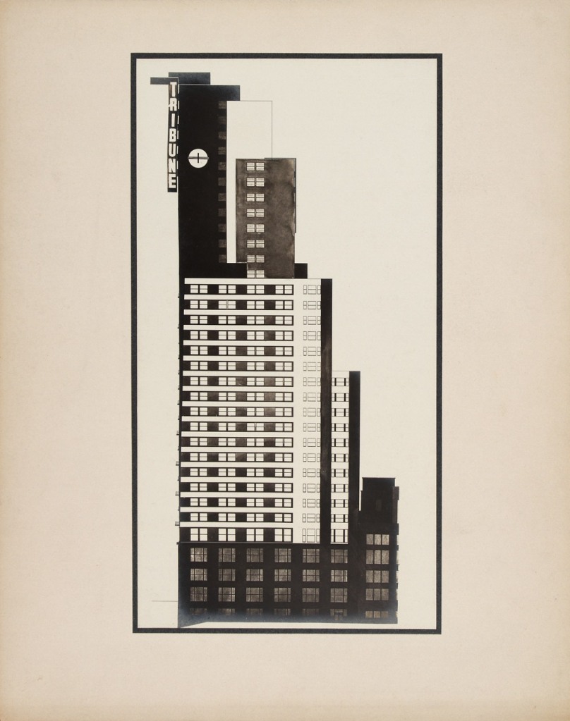
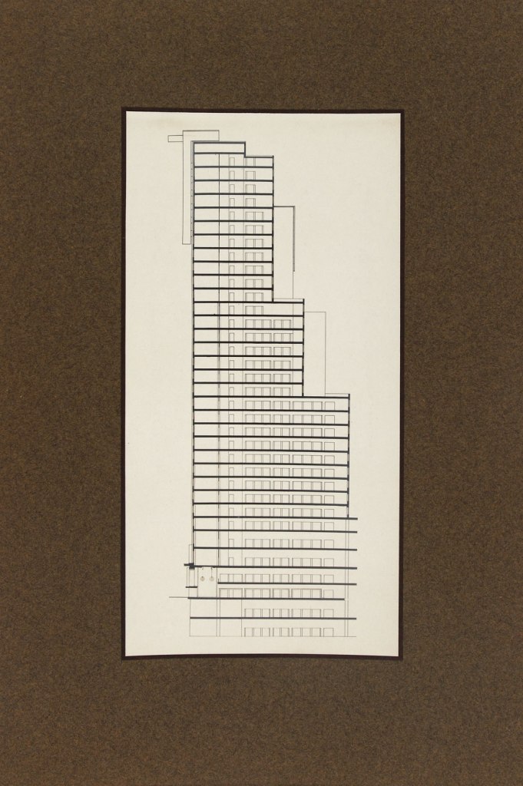
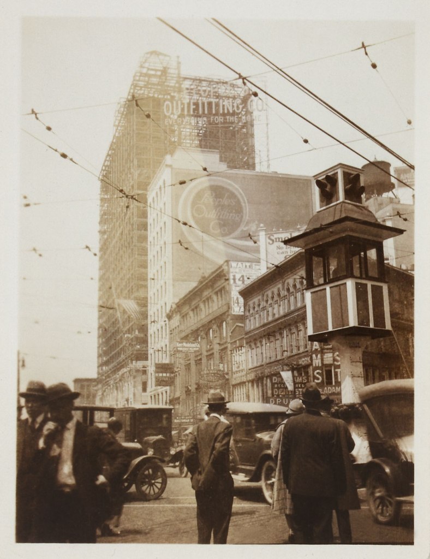
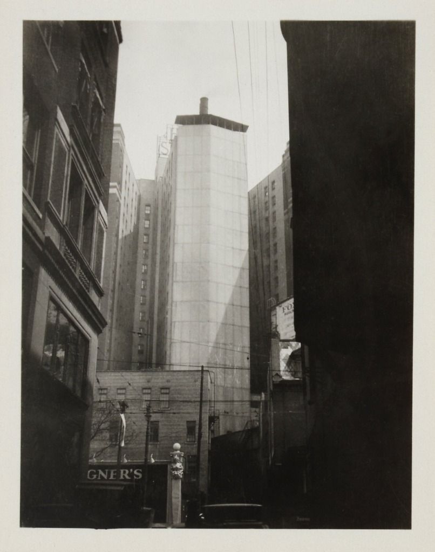
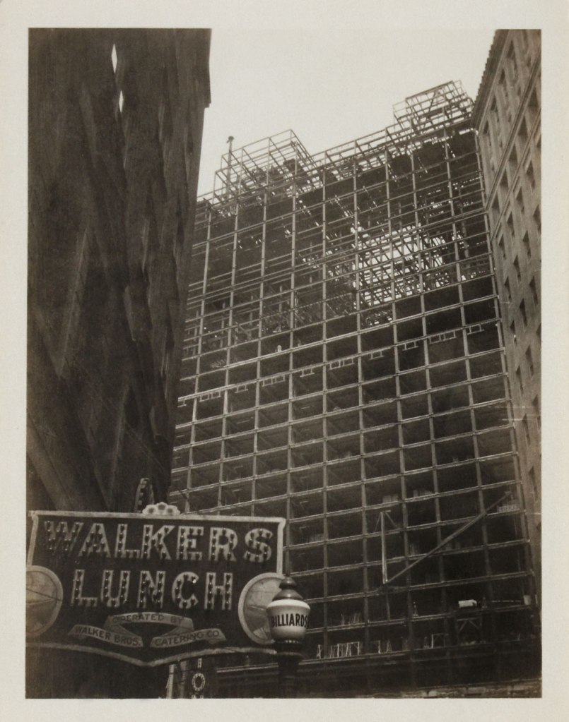
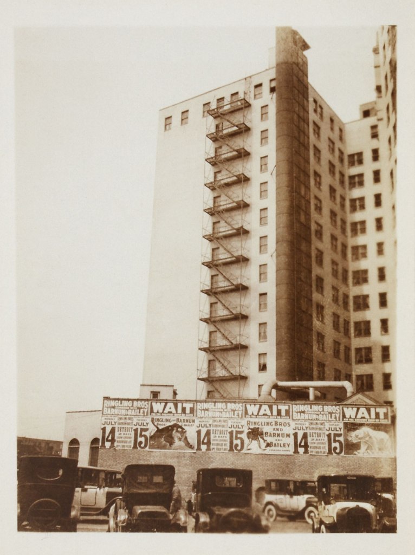
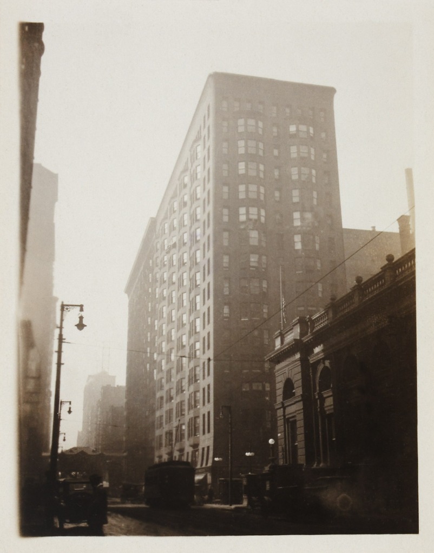
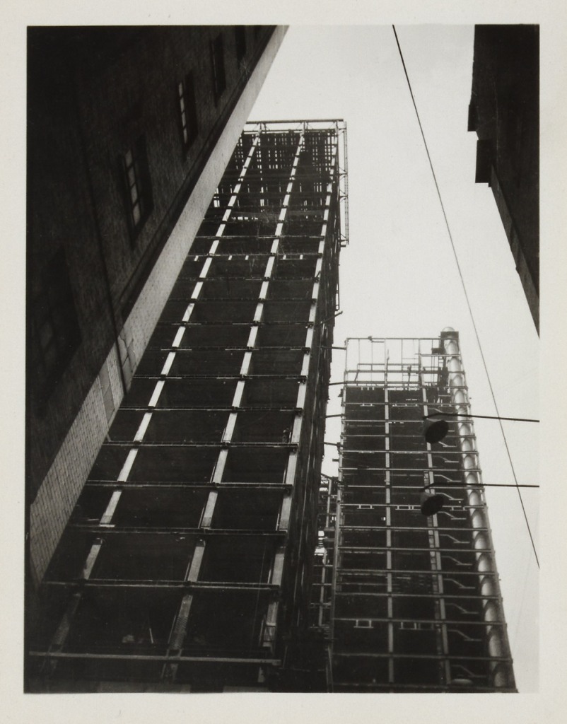
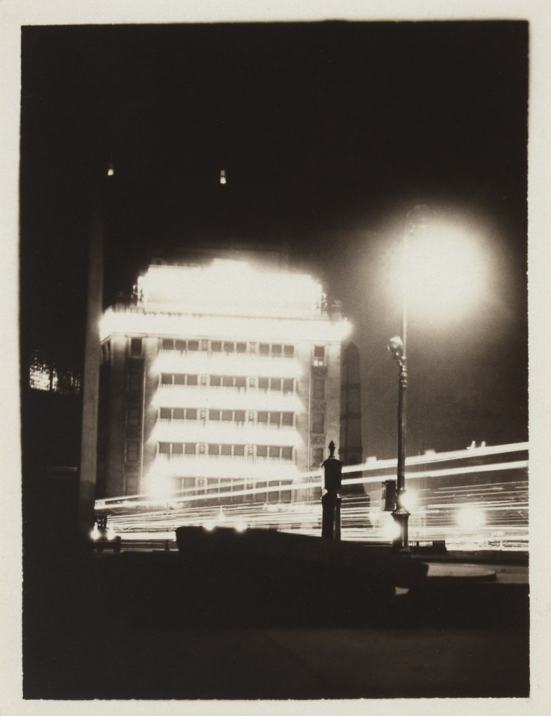
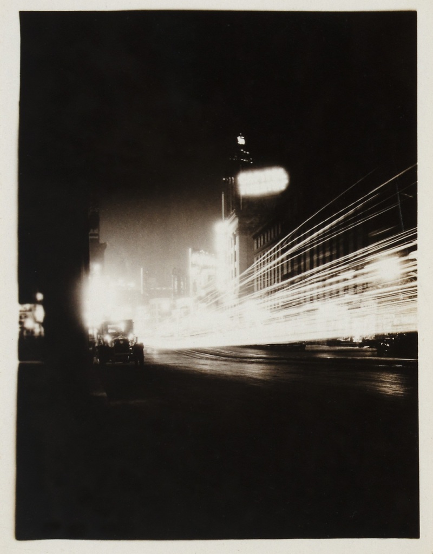
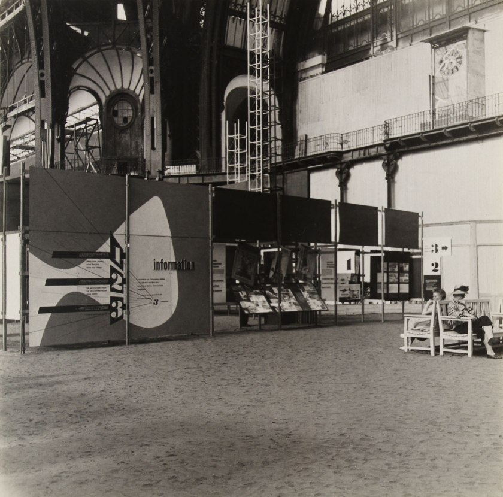
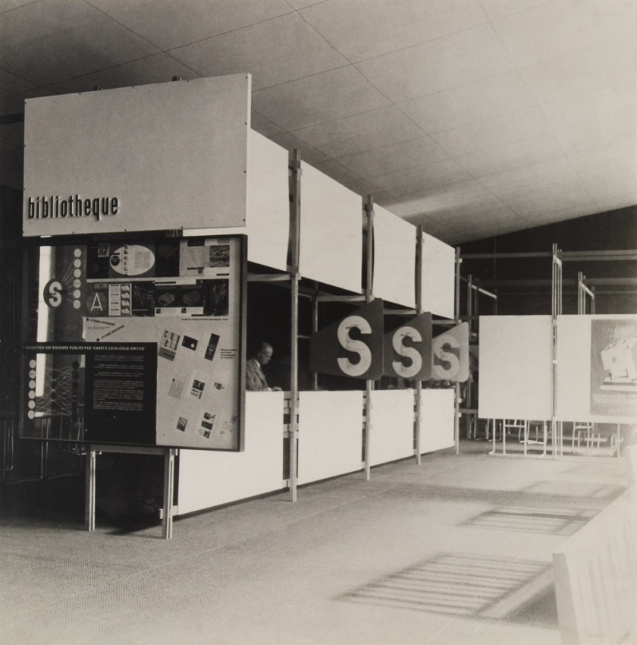
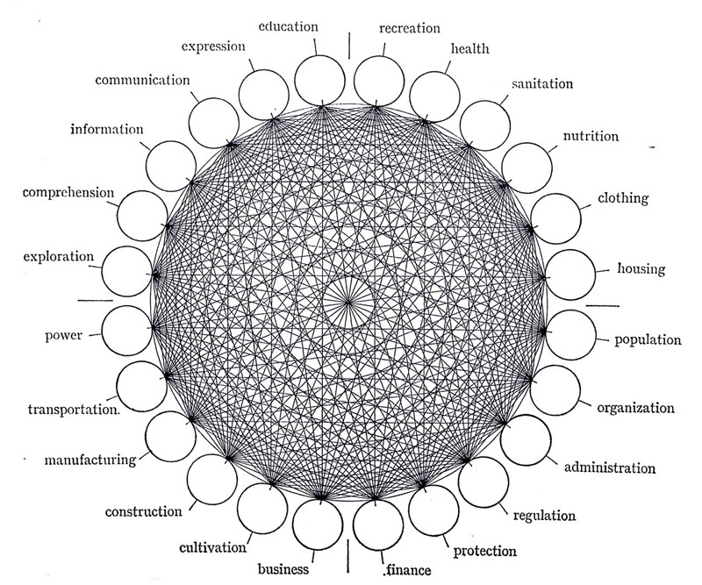
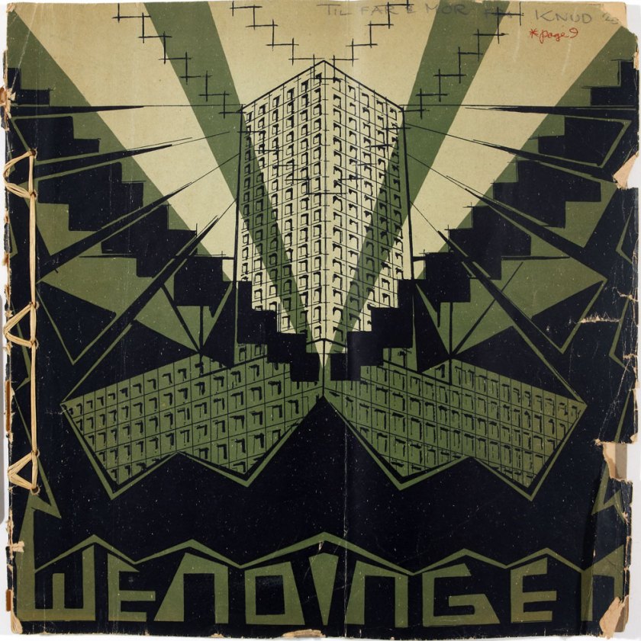
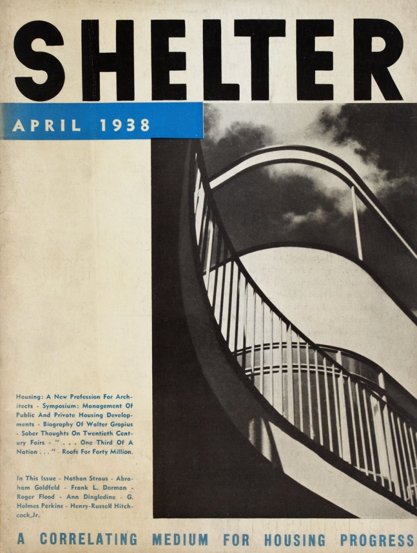
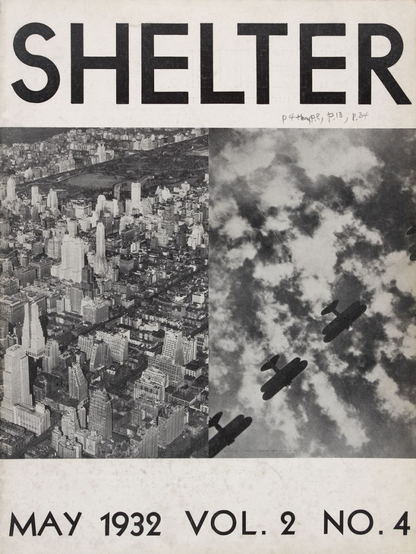
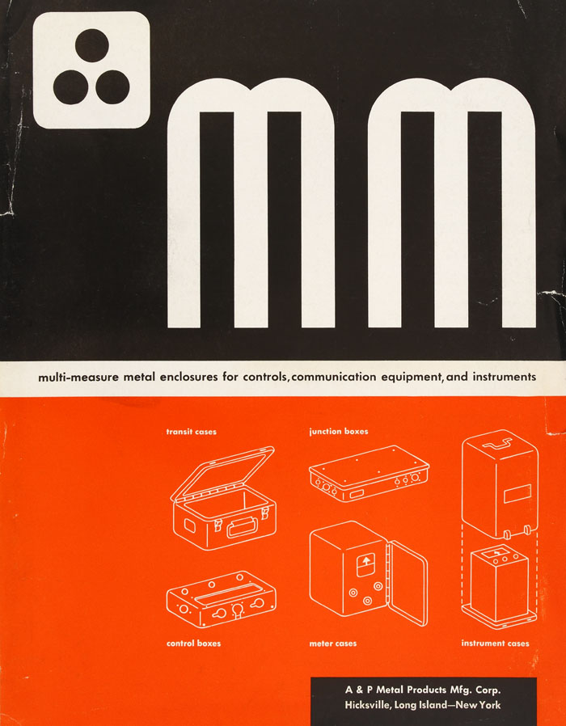
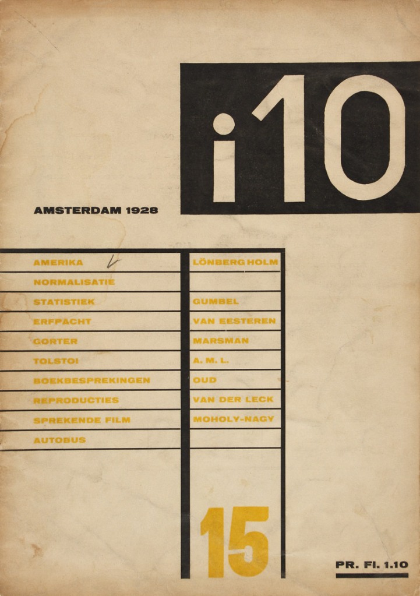
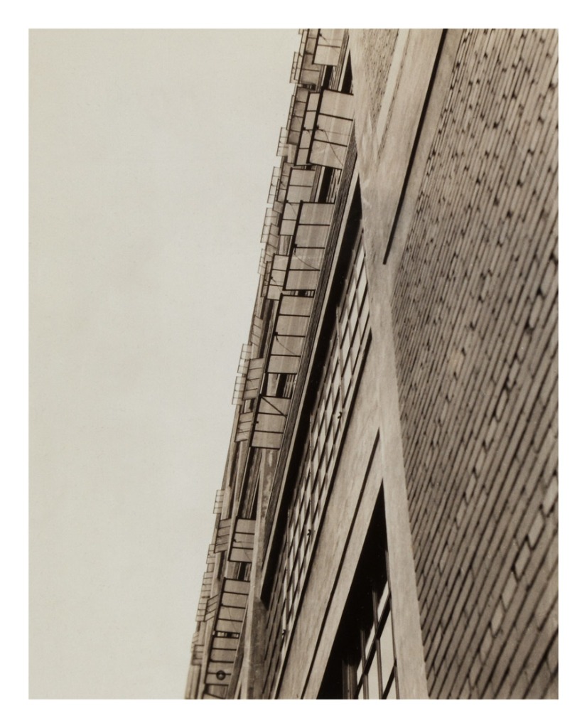
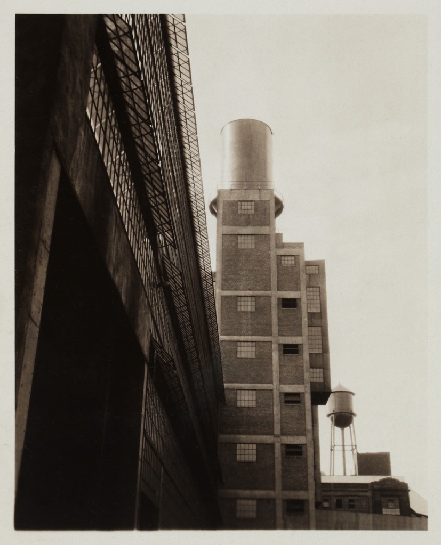
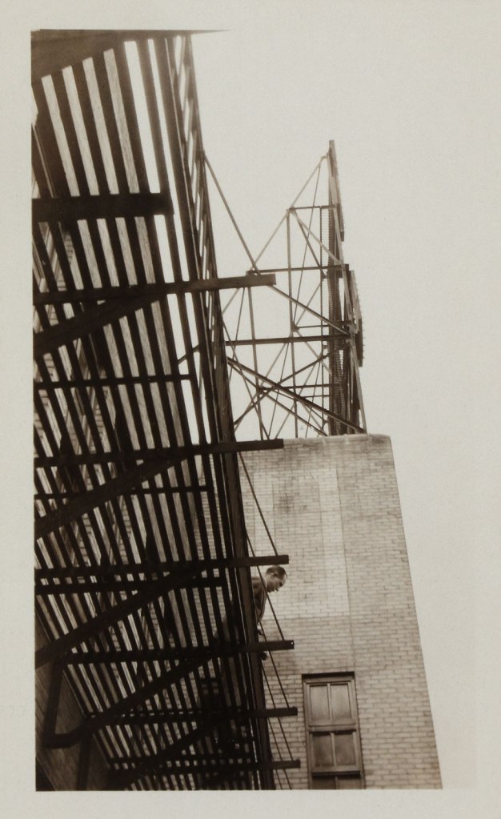
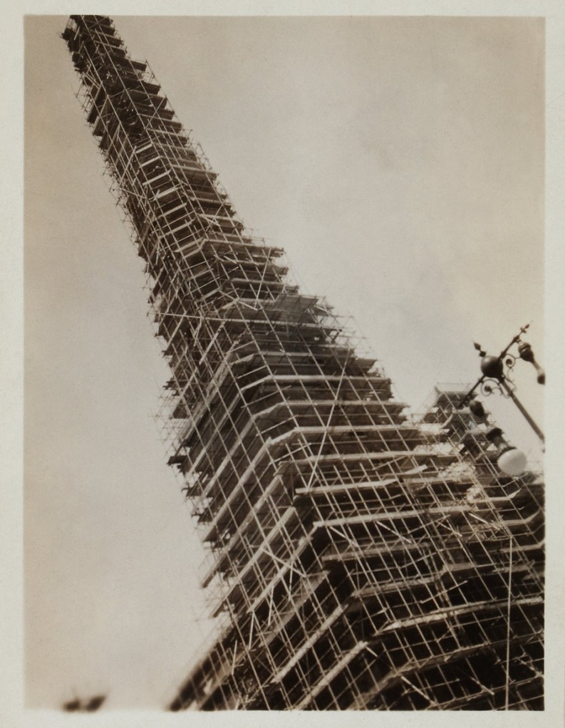
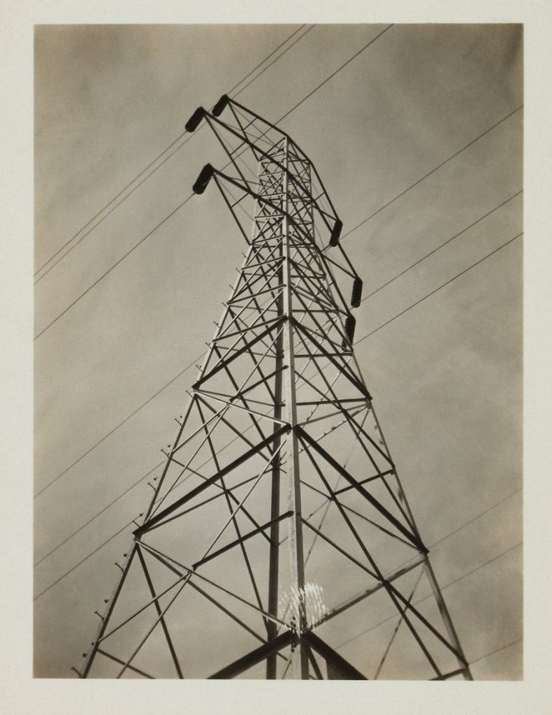
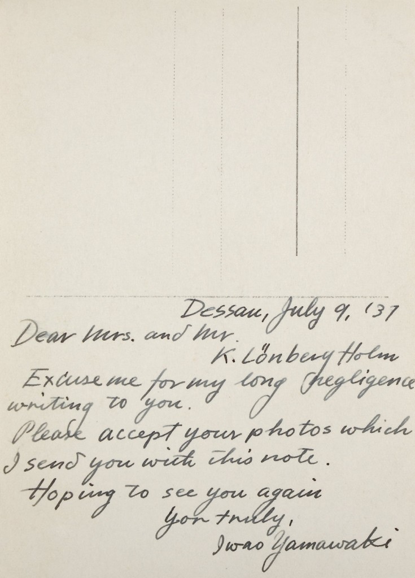
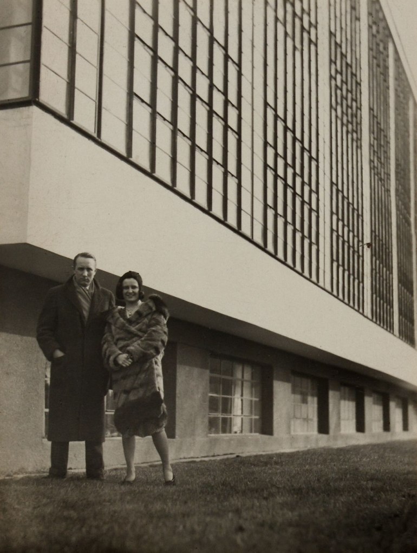
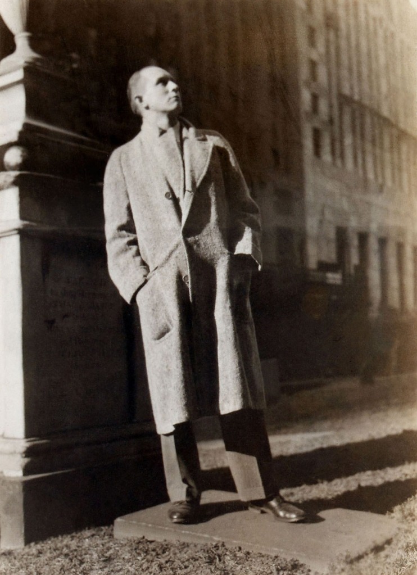













You must be logged in to post a comment.